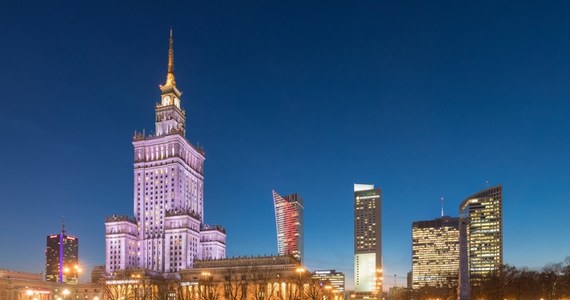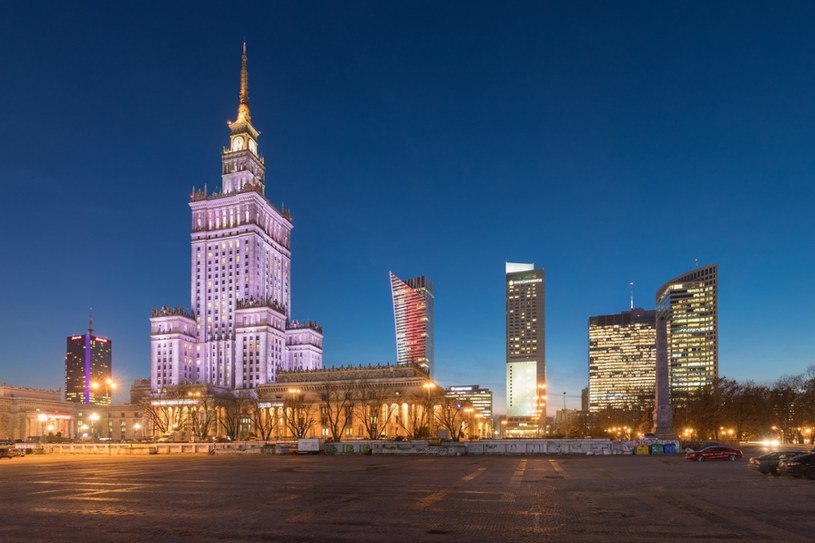
[ad_1]
The winning design of the changes made to Defilad Square, called Central Square, was presented at the opening Tuesday of Zodiak Pavilion. It was created by the studio A-A Collective and will be completed by the city. It refers to the architecture of the capital before the Second World War.
/ARKADIUSZ ZIOLEK /News East
The Central Square project presented Tuesday provides for the complete liquidation of the car park. Instead, there will be a lot of greenery and space for the Varsovians. As the creators of the project indicated during the presentation of the project, they wanted to avoid the "next stone desert". "We believe that concerts, demonstrations, fairs, urban games and shows can be organized in a space that combines the elements of the park and the square, which is why the square will be a vast space for entertainment and recreation. in the summer, while winter will be a park with breathtaking views, soften the icy landscape of the capital "- stressed the members of the AA collective.
According to Warsaw President Rafał Trzaskowski, the winning project is "very innovative" and "refers to the history of Warsaw, the network of pre-war streets". "It's supposed to be one of the most interesting urban spaces, so the citizens of Warsaw will want to spend time there" – he said. He also pointed out that one of the reasons this project had been selected was the diversity of the place's appearance depending on the season. "I think this place, as well as the modernized eastern wall – including the Zodiak Pavilion, will revive and will be one of Warsaw's favorite places to spend time," he added.
Trzaskowski also stated that he "strongly hoped" that Plac Defilad will undergo radical transformations in the coming years ". "The projects have been selected, you must now choose an executive company and I hope the work will start next year" – he stressed. He also expressed the opinion that "the winning concept combines all the dreams that the Varsovians have associated with this place: multifunctionality, a lot of greenery and a place where it is good to breathe".
At the entrance to the central square on the side of ul. Marszałkowska will have a pond of an area of 140 square meters. The uniqueness of the cistern will be emphasized by the fact that the pond will be covered with white marble in the form of one of the historic yards.
The asymmetrical layout of the sidewalks and greenery presented in the project is meant to be a "ghost" map of a nonexistent city – the sidewalk surfaces look like the layout of the old streets, the lawns are the outline of the buildings. 39, pre-war house. The soil layer, imitating the layout of the 1825 plot, will be composed of cubes of white granite. The pre-war system of roads and courses at this location (from 1939) will recall the belts and fields arranged in stone cubes. Pavers will use the material from which Defilad Square surfaces are made. The stone cube will be cleaned before being reused. The shapes of the lawn will recall the contours of the old buildings. The ghetto lines of the Warsaw Hall also have a strip on the surface of the square, made of red bricks and burnt.
A member of the A-A Collective studio, Zygmunt Birawski, explained that the winning project was "primarily a collage of different historical layers and architectural elements". "We have tried to combine the past with the present and the future, the past is in the form of historical layers reproduced through various types of soils and low vegetation," he said. Birawski also drew attention to the elements appearing in the project, which "show what this place looked like at the end of the 19th century before the Second World War".
In addition to the space filled with greenery, the modern art museum and variety theater buildings must be built next to the Palace of Culture and Science. There will also be a temporary steel pavilion, with a corrugated PVC roof, which will be split between two staircases to the underground garage located under the square.
[ad_2]
Source link
