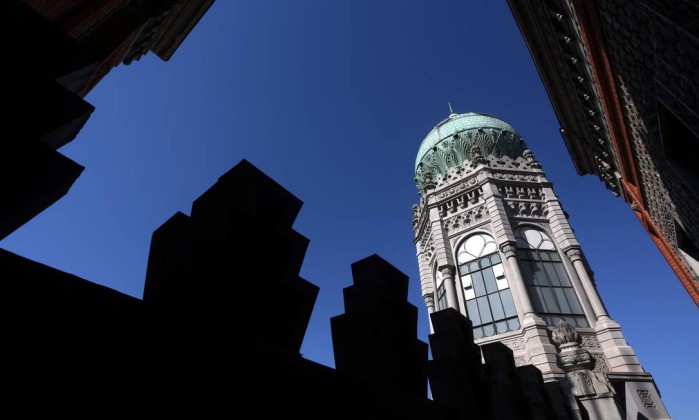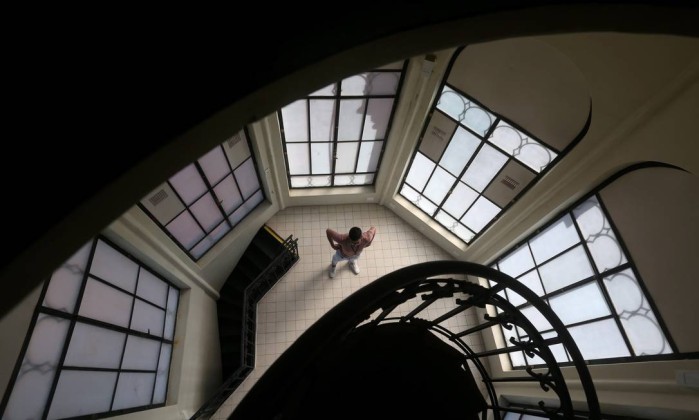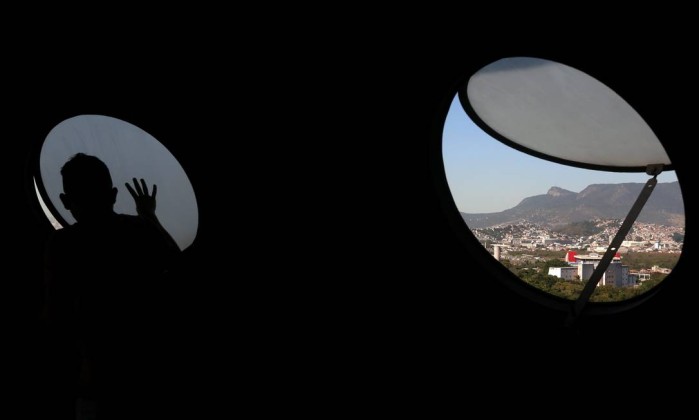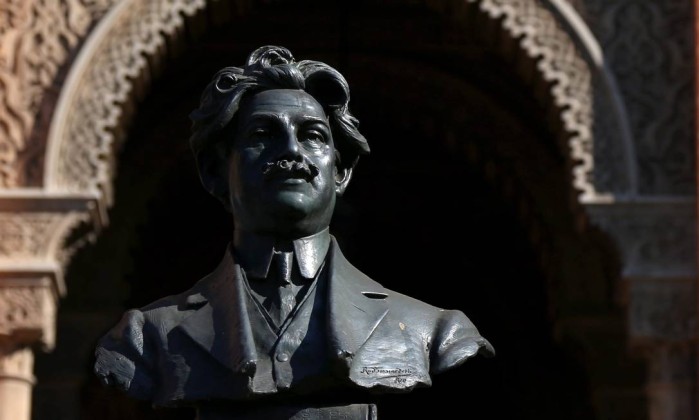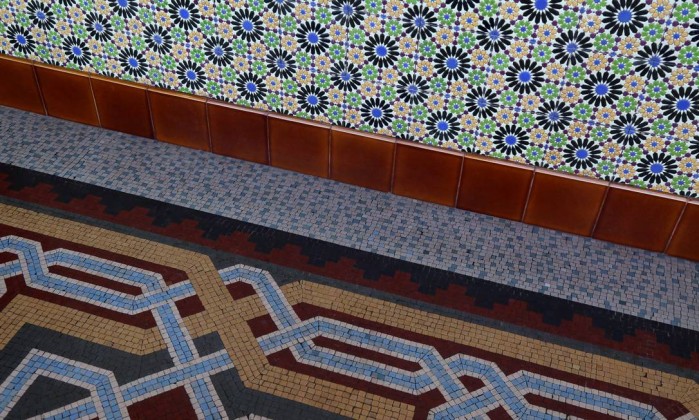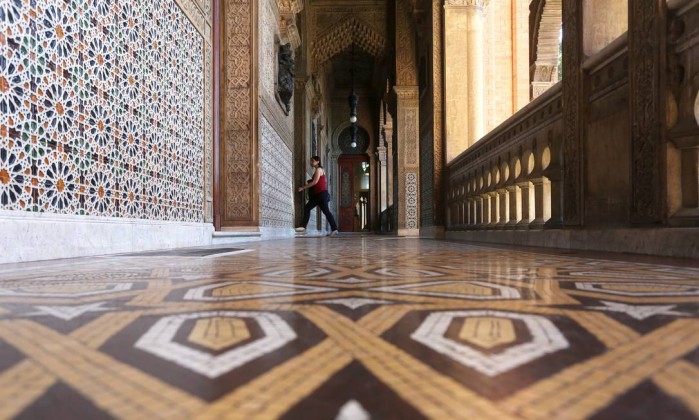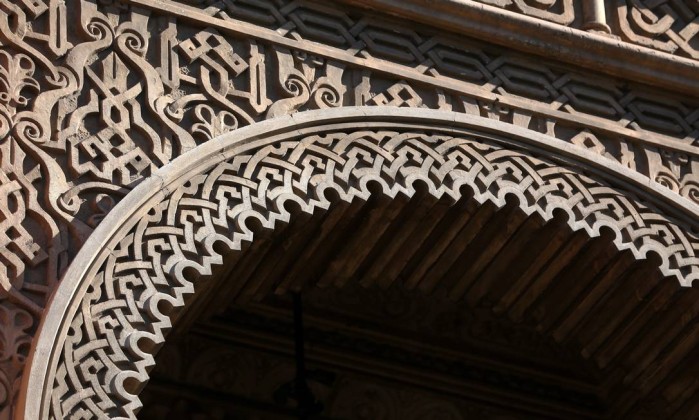RIO – Castles are often built to house kings and queens. Others represent statements of love, like the Taj Mahal in India. But only one has had its five floors erected and richly decorated in the name of the passion for science: the Moorish castle, seat and symbol of the Oswaldo Cruz Foundation (Fiocruz) in Manguinhos, which completes a century. Designed by scientist Oswaldo Cruz, who designed the first sketches, and designed by Portuguese architect Luiz Moraes Júnior, the castle reaches its centenary as the icon of development of science and public health in Brazil , with vocation to produce knowledge
The headquarters of the Oswaldo Cruz Institute of the then began to be built in 1905, on the hill of a farm Fiocruz reinaugura the only butterfly in Rio
Suspicious cases warn of the return of measles to Rio after 18 years
facing Guanabara Bay, to replace the old and improvised facilities of the Sorterápico Federal Institute, created on May 25, 1900 By 1910, laboratories had already been installed. But its most illustrious inhabitant did not see all the decor ended by neomourisco. In 1917, at the age of 44, Oswaldo Cruz died, one year before the end of the work.
Hundred Years of Fiocruz
-
The Palace of the Moors, the largest symbol of the Oswaldo Cruz Foundation (Fiocruz) in Manguinhos, Rio de Janeiro Designed by the same scientist Oswaldo Cruz, who designed his first sketches, and designed by the Portuguese architect Luiz Moraes Júnior, the Moorish castle is an icon of development. Photo: Custódio Coimbra / Agência O Globo
-
of Science and Public Health in Brazil Photo: Custódio Coimbra / Agência O Globo
-
This is five floors erected and richly decorated at name of passion for science Photo: Custódio Coimbra / Agência O Globo
-
started to be built in 1905, on a hill in the ancient farm of Manguinhos, opposite the Guanabara Bay, for replace the old improvised facilities of the Federal Institute Sorterápico Foto: Custódio C In 1910 they already had laboratories installed in the palace, but his most illustrious inhabitant did not see any decoration in the neomourisco style finalized. At the age of 44, Oswaldo Cruz died in 1917, one year before the end of the work Photo: Custódio Coimbra / Agência O Globo
-
To erect this monument to science, no resources were found. was spared. With the exception of granite and wood, all the material used in the construction came from outside and landed in the harbor
Photograph: Custódio Coimbra / Agência O Globo
-
With 50 meters high and 45 wide, the construction rests on a base of black granite. Seen from the outside, it presents sober tones in the reddish French bricks of the exterior walls and the copper cladding of the two towers
Photo: Custódio Coimbra / Agência O Globo
-
This is a copy of the eclectic architecture of the early twentieth century, inspired by the neo-tourist style The tiles are come from the traditional factory of Bordallo Pinheiro in Portugal. The floors are in French mosaic, and the window rails have 18 different geometrical patterns
The rich details of its architecture however is far from eclipsing the main star of the building. There, the walls are witnesses of scientific discoveries that revolutionized medicine over the last hundred years Photo: Custódio Coimbra / Agência O Globo
-
The eclectic style that defines the Moorish castle had three main influences, at the during its 13 years of construction. The first was the Palais Montsouris in Paris, which Oswaldo Cruz met when he studied in France Photo: Custódio Coimbra / Agência O Globo
-
The second influence is the castle of the 39th century. Alhambra in Granada, Spain. In the private library of Oswaldo Cruz, a book on the Alhambra shows drawings identical to those of the castle of Fiocruz Photo: Custódio Coimbra / Agencia O Globo
-
The third influence comes from the synagogue of Berlin which inspired the towers of the castle. from Manguinhos. In 1907, Oswaldo Cruz and Luiz Moraes were in the German capital, where they met the synagogue, also neomourisco style Foto: Custodio Coimbra / Agencia O Globo
-
The project of Oswaldo Cruz and Luiz Moraes was finalized in 1908 with towers that did not exist in the original design, and which were inspired by the trip to Berlin Photo: Custódio Coimbra / Agência O Globo
-
The Architecture of Health of the time is also present. The buildings of health have obeyed the plan in format H, to allow the transversal ventilation of the environments Photo: Custódio Coimbra / Agência O Globo
– It was very misunderstood. He faced bubonic plague, yellow fever, smallpox and the revolt of the population, which was against compulsory vaccination. But he knew that the institution would stand the test of time. The castle is a great symbol of Brazilian science. A solid and monumental building to withstand through the ages – says Renato Gama-Rosa, architect and researcher at Casa de Oswaldo Cruz
FROM THE FRONT TO THE BAY
& # 39; The castle is a great symbol of the Brazilian science. A solid and monumental construction to withstand through the ages
– Renato Gama-Rosa Architect and researcher of the House of Oswaldo Cruz
To erect this monument, no resources n 39 was spared. With the exception of granite and wood, all the material used in the works came from outside and landed in a port installed in front of the castle. With 50 meters high and 45 meters wide, the construction is on a base of black granite. Seen from the outside, the sober red tones of the French bricks of the exterior walls and the copper of the two towers predominate. Up close, it explodes in color.
– This is a unique copy of the eclectic architecture of the early twentieth century, inspired by the neo-tourist style. And it is unique, not only for its greatness, but for the care with which every detail has been designed – says Fiocruz's president, Nisia Trindade Lima.
The partnership of Oswaldo Cruz and Luiz Moraes is present in every detail. On the floors, French mosaics simulate carpets of Arabic inspiration. On the walls, the Portuguese tiles of the traditional factory Bordallo Pinheiro do not know what monotony. The window grilles have 18 different geometric patterns.
The rich detail of its architecture is far from eclipsing the main star of the building. There, the walls are witnesses of scientific discoveries that have revolutionized medicine over the last hundred years. They saw Oswaldo Cruz, Adolpho Lutz, Carlos Chagas and other brilliant minds implementing measures to counter yellow fever, bubonic plague and smallpox. The eclectic style that defines the Moorish castle has had three main influences. The first was the Palais Montsouris in Paris, which Oswaldo Cruz met when he studied in France
– The Neomourisque language was already present there – notes the architect Renato Gama-Rosa. Castle of the Alhambra in Granada, Spain. In the private library of Oswaldo Cruz, there is a book on the Alhambra, which shows drawings identical to those seen in the castle of Fiocruz. Already the towers have formats similar to those of the Berlin synagogue. In 1907, Oswaldo Cruz and Luiz Moraes were in the German capital, where they met the temple, which also has the neomourisco style. In 1908, they completed the project, with towers that were not planned in the original design.

Oswaldo Cruz Foundation Castle
Inspired by the neo-tourist style
The central staircase has 101 steps, ranging from the ground floor to the fourth floor. It is made of English wrought iron and Carrara marble. 130 other narrow steps connect the basement to the fifth floor
The name of the engineer-architect Luiz Moraes Júnior is written on a stone in front of the castle. Portuguese, he also worked in the restoration of the facade of the church of Penha, in 1902
In the basement, typography and power plant worked, besides the locksmith and carpentry
On the 3rd floor balcony, of Arab inspiration, the scientist Albert Einstein posed for the famous photo that records his visit, in 1925
In the corners of the building, the bricks do not receive any cuts or d & # 39; 39; amendments.
Laboratory where Adolfo Lutz worked, between 1908 and 1940. The researcher began to work there at the age of 53
On each floor, the floors and walls are different. In the third, a galaxy covers the ground, and the walls are covered by a flower garden.
The laboratory in which Oswaldo Cruz worked today houses a museum in his memory. His objects are preserved.
OSWALDO CRUZ HOUSE / ARCHIVE
The collection of Oswaldo Cruz insects and other scientists are cataloged and stored in large air-conditioned cabinets. There, it is possible to see the first insect recorded by Oswaldo Cruz in 1909: Anopheles lutzi, named after Adolpho Lutz
At this point it is possible to see without being seen. In the second staircase, the passage between the floors allows a hidden look through the niches, a characteristic characteristic of Moorish architecture that inspires the castle.
On the fourth floor, darkness is not a coincidence. Everything was designed to promote the disclosure of photos in the laboratory, which used glass negatives
The service areas of the "four and a half" floors. There, the large stained glass ceiling of the fourth floor seems to be the fifth floor. Only half a meter separates the brightly colored glass mosaic from the transparent brick floor above
Launched by Oswaldo Cruz, the Museum of Pathology has 857 pieces
The elevator was imported from Japan. Germany and installed in 1909. It is the oldest still operating in Rio
In neomourisco style, the library has white walls and dark woods, which contrast with the explosion of colors in other areas of the castle. The place holds rare works, such as the medical cookbook made with factories and parts of animals, from 1703
The fifth floor was intended for dormitories. Facing the front, a small, well-decorated room was used by Oswaldo Cruz. Today, it houses the presidency of Fiocruz
On the fifth floor it is possible to access the terrace, where there are two covered copper towers. These are faithful copies of the Berlin synagogue, another influence on the construction of the castle
The snail stairs lead to the summit, where you can see Christ the Redeemer, the Sugar Loaf, Guanabara Bay and the Tijuca Forest. The tower was not planned in the original project
Source: Fiocruz / Credits: Felipe Nadaes (art publisher)

Oswaldo Cruz Foundation Castle
Inspired by the neomouristic style
The central staircase has 101 steps, which go from the ground floor to the fourth floor. It is made of English wrought iron and Carrara marble. 130 other narrow steps connect the basement to the fifth floor
The name of the engineer-architect Luiz Moraes Júnior is written on a stone in front of the castle. Portuguese, he also worked in the restoration of the facade of the church of Penha, in 1902
In the basement, typography and power plant worked, besides locksmithing and carpentry
In the corners of the building, the bricks do not get.
Laboratory where Adolpho Lutz worked, between 1908 and 1940. The researcher began to work there when he was 53 years old
On the third floor balcony, on the floor that simulates Arab-inspired carpets, scientist Albert Einstein posed for the famous photograph that records his visit in 1925
OSWALDO CRUZ HOUSE / ARCHIVE
On each floor, floors and walls are different. In the third, a galaxy covers the floor and the walls are covered with a flower garden
The laboratory in which Oswaldo Cruz worked today houses a museum in his memory. His objects are preserved.
The collection of Oswaldo Cruz insects and other scientists are cataloged and stored in large air-conditioned cabinets. There, it is possible to see the first insect recorded by Oswaldo Cruz in 1909: Anopheles lutzi, in the honor of Adolpho Lutz
At this point it is possible to see without being seen. In the second staircase, the passage between the floors allows a hidden look through the niches, typical feature of Moorish architecture that inspires the castle.
On the fourth floor, darkness is not a coincidence. Everything was designed to promote the disclosure of photos in the laboratory, which used glass negatives
The service areas of the "four and a half" floors. There, the large stained glass ceiling of the fourth floor seems to be the fifth floor. Only half a meter separates the brightly colored glass mosaic from the transparent brick floor above
Launched by Oswaldo Cruz, the Museum of Pathology has 857 pieces
The elevator was imported from Japan. Germany and installed in 1909. It is the oldest still operating in Rio
In Neomourisco style, the library has white walls and dark woods, which contrast with the explosion of colors in other areas of the castle. The place holds rare works such as the medical cookbook made with factories and animal parts, from 1703
The fifth floor was intended for dormitories. Facing the front, a small, well-decorated room was used by Oswaldo Cruz. Today, it houses the presidency of Fiocruz
On the fifth floor it is possible to have access to the terrace, where there are two covered copper towers. These are faithful copies of the Berlin synagogue, another influence on the construction of the castle
The snail stairs lead to the summit, where you can see the Cristo Redentor, the Sugar Loaf, the Guanabara Bay and the Tijuca Forest. The tower was not planned in the original project
Source: Fiocruz / Credits: Felipe Nadaes (Art Editor)
Head of Laboratory of Bacterial Physiology, researcher Leon Rabinovitch, 78, is 55 years old in Fiocruz. According to him, the castle is the symbol of a solid institution
– The idea of this castle as merged copy of several architectural suggestions has helped to generate this work, which has a fantastic importance
L & rsquo; Helminthologist Delir Correa today at the age of 79, he says that when he started working at the institution in 1961, he arrived at the cart castle.
– This place is part of my life. It is a symbol of science in Brazil and abroad.
Newsletter
Main news of the day in your e-mail.
CHANGE IMAGE
Almost ready …
Go to your mailbox and confirm your subscription to receive our newsletter
An error occured.
Please try again later.
{{error message}}

